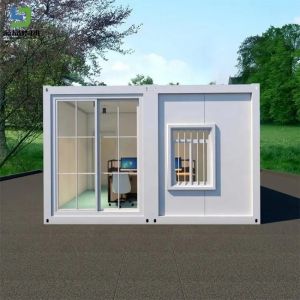Interior House Plan 3D Model , Commercial Architectural Home Design 3d Models

|
...scale : 1/25 scale Model size : 65x85cm Model lighting : with perfect led light , internal layout and furniture Model function: for house floor plan exhibition and selling Model details : As per floor plan Type: Building scale model Material: ABS plastic &...
Guangzhou Shangye Model Making Co.,Ltd
|
House plan layout model , miniature architecture models for apartment marketing

|
House plan layout model , miniature architecture models for apartment marketing Type: Architectural 3d models Material: ABS plastic & Acrylic Size: According to customers' drawing Application: Exhibition, Advertisement, Display Technic: Refined handmade......
Guangzhou SZJ Architectural Model Co.,Ltd
|
House Garden 3D Model Iron Gate Galvanized Garden Decoration 32x32mm Rail

|
House main gate designs creates an exquisite entry way into your garden, yard, swimming pool,or commercial property, and provide pedestrian access through your fencing. A beautifu gate design will add the finishing touch to your courtyardMaterial:black ......
Hebei Bending Fence Technology Co., Ltd.
|
Hotel 40ft Garden Mobile House Wooden Studio Flat Container Coffee House with 3D Model and CAD Drawings at Garden Hotel

|
#detail_decorate_root .magic-0{margin-bottom:10px;overflow:hidden}#detail_decorate_root .magic-1{width:750px}#detail_decorate_root .magic-2{width:446px}#detail_decorate_root .magic-3{overflow:hidden;width:446px;height:330.5592515592516px;margin-top:0;......
Shanghai Pingui Nternational Trade Co., Ltd.
|
Fireproof Box House Interior 3D Model Multi Story Container Homes For Modern Exterior Transformation

|
Product Parameters Box Body Volume Multiple specifications Box type Rectangular Structure Light steel structure Door Steel security door Frame Galvanized steel Wall Double-layer steel plate sandwich panel (the thickness can be customized) Floor Fireproof ......
Heng Ye Haoxu ( Tianjin ) Integrated House Co., Ltd.
|
Tiny Flat Pack Container House Prefabricated 3D Model Design

|
#detail_decorate_root .magic-0{width:750px}#detail_decorate_root .magic-1{overflow:hidden;width:750px;height:69px;margin-top:0;margin-bottom:0;margin-left:0;margin-right:0}#detail_decorate_root .magic-2{margin-top:0;margin-left:0;width:750px;height:69px}#......
CCCC TIANJIN DREDGING (HAINAN) INDUSTRY CO.,LTD
|
JKP Skyscrapercity Model High Rise Building 3D Model Architectect

|
...3d Max, Or Other Files Details: Model Details As Plan Model Type: Office Building Scale Model Landscape: With Internal Layout High Light: High rise Building, Structural hierarchy, architectural space planning 1/300 scale modern Smart building 3d model with lighting and Reference building Model material: ABS for ......
Shenzhen QZY Models Design Co., Ltd.
|
3D Modeling Prefab Modular Container House Aluminum Alloy Window

|
... is a kind of container-structure prefab house. Usually this house is formed by container-size unit and can be grouped flexibly. Creative modified flat pack container house is standard designed, industrialized produced and with long life span. It can be...
Shandong Lanjing Building & Construction Co., Ltd.
|
prefab shipping living container homes house plans malaysia price

|
prefab shipping living container homes house plans malaysia price Product Description Dimension(mm)&Weight(kg) for steel container house Type External Internal Weight (kg) Length Width Height (package) Height (assembled) Length Width Height 20’ ......
Shandong Quality Integrated House Co., Ltd.
|
Beautiful Prefab Bungalow Homes / Bungalow House Plans With Corrugated Steel Roofing

|
Beautiful Prefab Bungalow Homes / Bungalow House Plans With Corrugated Steel Roofing MEASUREMENTS Ground Floor 19.6sq 182.3㎡ Garage 3.7sq 34.8㎡ Outdoor Living 1.6sq 14.9㎡ Porch 0.3sq 3.1㎡ Total Area 25.3sq 235.0㎡ Minimum Lot Width 12.5m Home Length 24.2m......
NINGBO DEEPBLUE SMARTHOUSE CO.,LTD
|
